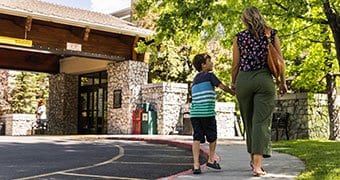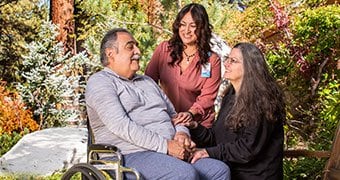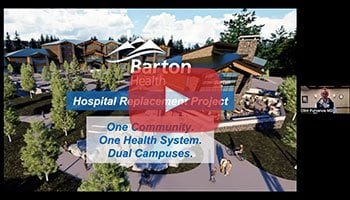Expanding Healthcare For You
 Rooted in the Community
Rooted in the Community
For over 60 years, Barton has evolved alongside the community to care for its changing health needs, and we are continuing to do so.
In our community, we live our lives on both sides of state lines, and providing medical services via two campuses ensures quality medical care for everyone. With the addition of the Stateline campus, residents and visitors have accessed the care they need from two South Shore hubs for over 20 years.
 A Growing Need for Healthcare
A Growing Need for Healthcare
Offering services from two campuses allows Barton to expand its services, reach more patients, and best meet your health needs now and into the future.
Broadening services to include oncology and cardiovascular specialty centers — much needed services as identified in the Community Health Needs Assessment — allows some of our most vulnerable patients to receive their care closer to home.
 Committed to Your Health
Committed to Your Health
A new, modern hospital will provide high-quality medical care for the entire community including launching a new oncology center and expanding cardiovascular services so you can receive care close to home, as well as expanding the emergency department and operating rooms to meet today’s technological standards.
Each campus in South Lake Tahoe and Stateline will continue to offer comprehensive outpatient services: primary and specialty care, ancillary services like laboratory or imaging, and same day/ urgent care.
A New Hospital
Informational Presentation

Dr. Clint Purvance, President & CEO, shares information about Barton's dual-campus strategy and the hospital replacement project.
Informational Articles
Originally built in 1963, and expanded in 1995, Barton Memorial Hospital’s aging infrastructure will no longer meet our community’s health needs and the standards of modern medical care.
A new, modern hospital will ensure you receive high-quality health care with the latest in medical design, equipment, and technology.
Project Information
To avoid closing services and disrupting patient care, Barton will build a new hospital facility adjacent to its existing Stateline campus. Building in Nevada will:
- take 3-4 years less to complete
- save $100 million in costs
- allow for additional square footage to meet future health needs
- new oncology center
- broadened cardiovascular services
- larger emergency department
- expanded operating rooms
High-Quality Care: Ultramodern Hospital and Technology
Investing in new construction will improve patient experience and care for everyone. With a well-designed, modern facility, patients and medical teams will have access to leading diagnostic and treatment equipment, the latest in healing designs, and a safe and comfortable environment.
Making a Difference: Community & Environment
Barton is committed to the improvement of Lake Tahoe and its environment. Replacing the aging Lakeside Inn & Casino with a newly-constructed hospital will provide both community and environmental improvements including a wellness-focused community gateway, aesthetically-pleasing mountain architecture, and reduced building and automotive emissions/ trips.
Points of Interest
Insurance Coverage
Currently, Barton offers health care services in two states and will continue to do so. Many of the current insurance contracts include crossing state lines for services since our community is located across a state line.
Patients can be seen in the state they live in for most services needed as outpatient services will be offered on both campuses. Emergency and acute care (hospital needs) are typically covered across state lines; thus, insurance is expected to cover emergency and acute care services, regardless of state-specific insurance types.
Barton teams will work with payors to prepare for the new hospital facility, including negotiating contracts for coverage to cross state lines for services deemed medically necessary. Meeting with the payors and understanding options will allow Barton to address gaps in coverage. This will be a key focus during the next few years.
Time to Care
Outpatient - 90% of patient visits take place in outpatient or ancillary offices and these services will continue to be available on both campuses. Travel time will not change for most services used.
Emergency/ Inpatient - Stabilization is key to emergency care — first responder time will not change. They will continue to be located throughout the community and are trained in life-saving techniques, stabilization, and transport. Ambulances are prioritized and bypass driving traffic.
With Barton’s primary service area stretching from Meyers to Glenbrook travel time will increase for some, while decreasing for others. Emergency services are utilized at a higher rate in the area between the two current hospital campuses (spanning Al Tahoe/ Bijou and Stateline); travel time will be similar or less for the urban core population and its tourist swell of up to 60,000 visitors.
California Services
Barton remains committed to patient care in California; the South Lake Tahoe campus will continue to offer outpatient services, which comprise roughly 90% of patient visits currently.
To accommodate increased healthcare demand, outpatient health services on both campuses will expand and will include primary care offices, specialty offices, and ancillary services (e.g., laboratory, x-ray, and rehabilitation/ physical therapy).
On the South Lake Tahoe campus, in addition to outpatient services, the Barton Community Health Center (BCHC) will expand services to meet the care needs of patients who utilize Medi-Cal, and the Robert Maloff Center which houses the Barton Center for Orthopedics & Wellness will continue to offer leading orthopedic, rehabilitation, and sports medicine services. Walk-in care for urgent needs will be available.
Nevada Services
Stateline's comprehensive medical campus, will include the state-of-the-art hospital and outpatient medical offices.
Hospital-based services will include emergency care and a Level III Trauma Center, inpatient and acute care, the Family Birthing Center and newborn care, new surgical suites with robotic technologies, and specialty centers including cardiology and oncology.
Outpatient offices on the Stateline campus will include primary care and pediatrics, specialty care like orthopedics, neurology, general surgery, and more, as well as ancillary services like imaging, laboratory, and rehabilitation.
The Building/ Project Height
Barton is committed to the safety of our patients and team members. The new hospital will be built to the International Building Code, which includes stringent seismic safety standards. The International Building Code and the California Building Code have the same requirements regarding structural and seismic design for new construction. Barton Memorial Hospital is categorized as an "essential facility" and will be built meeting these strict safety requirements regardless of the location where it is built.
Barton’s hospital replacement project currently includes approximately 200,000 square feet of acute-care hospital space. While bed counts will remain at 55 beds, the emergency room and many other departments are undersized for the current equipment and the care needs of the community. A larger footprint assures we will meet these needs.
Approximately 30,000 square feet have been set aside for specialty centers, including oncology and cardiovascular medicine. As our region’s population ages, these services are growing in demand.
At the high end of the slope, the building may be approximately 56 feet high; as the parcel slopes down, the building utilizes a stepped design, with a maximum height of 85 feet. The design fits the community's natural aesthetic, featuring a healing, mountain design that will allow for the surrounding neighborhood to maintain its community character.
Area Plan Amendment
The proposed area plan amendment creates a healthcare subdistrict specifically related to the parcels housing Barton’s current Stateline Medical Center campus and the future hospital. As part of the new healthcare subdistrict, an amendment to allow 85-foot building height is being requested.
Current plans include a thoughtfully designed mountain-style building with wood accents and pitched roofs to safely manage snow. It will not be an 85-foot box.
At the high end of the slope, the building may be approximately 56 feet high; as the parcel slopes down, the building utilizes a stepped design, with a maximum height of 85 feet, making up less than 30% of the roof's total size.
The design fits the community's natural aesthetic, featuring a healing, mountain design that will allow for the surrounding neighborhood to maintain its community character.
By balancing the building’s height with its overall footprint, Barton will have room to add needed health services like oncology (cancer) and cardiovascular (heart) centers. Without sufficient space, Barton will not have room to add future services.

